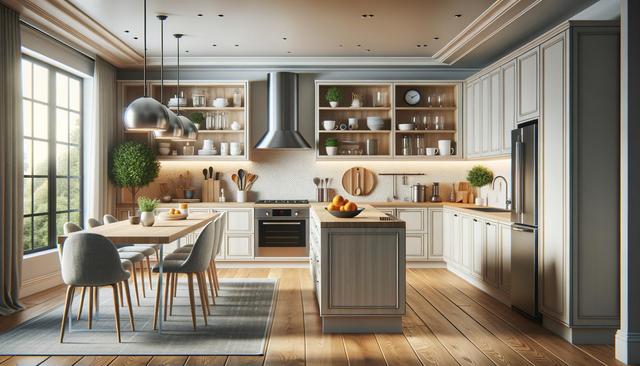Plan Your Layout Carefully
One of the most critical aspects of kitchen remodeling is designing a functional layout. Before diving into material choices or appliance upgrades, spend time analyzing how you use your current kitchen and what changes would improve your workflow. The classic “kitchen triangle” concept — connecting the sink, stove, and refrigerator — continues to be a reliable guideline. However, modern kitchens often require more zones, such as dedicated spaces for meal prep, baking, or even coffee stations. Consider these points when planning your layout:
- Optimize the distance between key work areas
- Ensure there’s enough counter space near appliances
- Think about traffic flow to avoid congestion
- Incorporate seating areas without disrupting work zones
Taking the time to sketch out different layouts or consulting with a kitchen designer can help you visualize the most efficient and stylish arrangement.
Choose Quality Materials
When remodeling a kitchen, the materials you select will significantly impact both the aesthetics and durability of the space. Opting for high-quality materials ensures that your investment stands the test of time. Cabinets, countertops, and flooring should be able to withstand daily wear and tear while maintaining their visual appeal. Some considerations include:
- Solid wood or plywood cabinets offer better durability than particleboard
- Quartz and granite countertops are resilient and require less maintenance
- Ceramic tile or luxury vinyl provide water-resistant and stylish flooring options
Additionally, hardware like drawer pulls and hinges may seem minor, but choosing robust, well-crafted pieces can make a substantial difference in longevity and usability.
Incorporate Efficient Storage Solutions
Effective storage solutions can transform a kitchen from cluttered to clean and organized. During your remodel, think beyond basic cabinets and drawers. Innovative storage features can maximize space and make everyday tasks more convenient. Consider integrating the following:
- Pull-out pantry shelves for easy access to food items
- Deep drawers for pots and pans instead of lower cabinets
- Built-in spice racks and utensil dividers
- Corner carousel units to optimize hard-to-reach spaces
Customizing your storage to suit your cooking and entertaining habits not only keeps the kitchen tidy but also enhances its functionality.
Focus on Lighting Design
Lighting plays a vital role in both the functionality and ambiance of a kitchen. A well-lit kitchen makes food preparation safer and highlights the beauty of your design choices. Layered lighting is often the most effective approach, combining different types to serve various purposes. Key lighting types to consider include:
- Ambient lighting for overall illumination
- Task lighting under cabinets and over workspaces
- Accent lighting to showcase design features
- Decorative lighting like pendant lights over islands
Dimmer switches can offer flexibility, allowing you to adjust the atmosphere according to the time of day or occasion. Investing in energy-efficient LED options will also help you save on electricity bills over time.
Set a Realistic Budget and Timeline
Setting a clear budget and timeline is essential for a successful kitchen remodeling project. Without proper planning, costs can quickly escalate, and delays can become frustrating. Start by determining your must-haves versus nice-to-haves. Allocate a portion of your budget for unexpected expenses — a common recommendation is around 10-20% of the total cost. Tips for effective budgeting and scheduling include:
- Research material and labor costs thoroughly
- Get multiple quotes from contractors
- Plan for temporary kitchen setup if the project will take weeks
- Stay flexible to accommodate unforeseen issues like plumbing or electrical updates
By setting realistic expectations and preparing for potential setbacks, you can navigate the remodeling process more smoothly and achieve a kitchen that meets your needs and preferences.

Leave a Reply